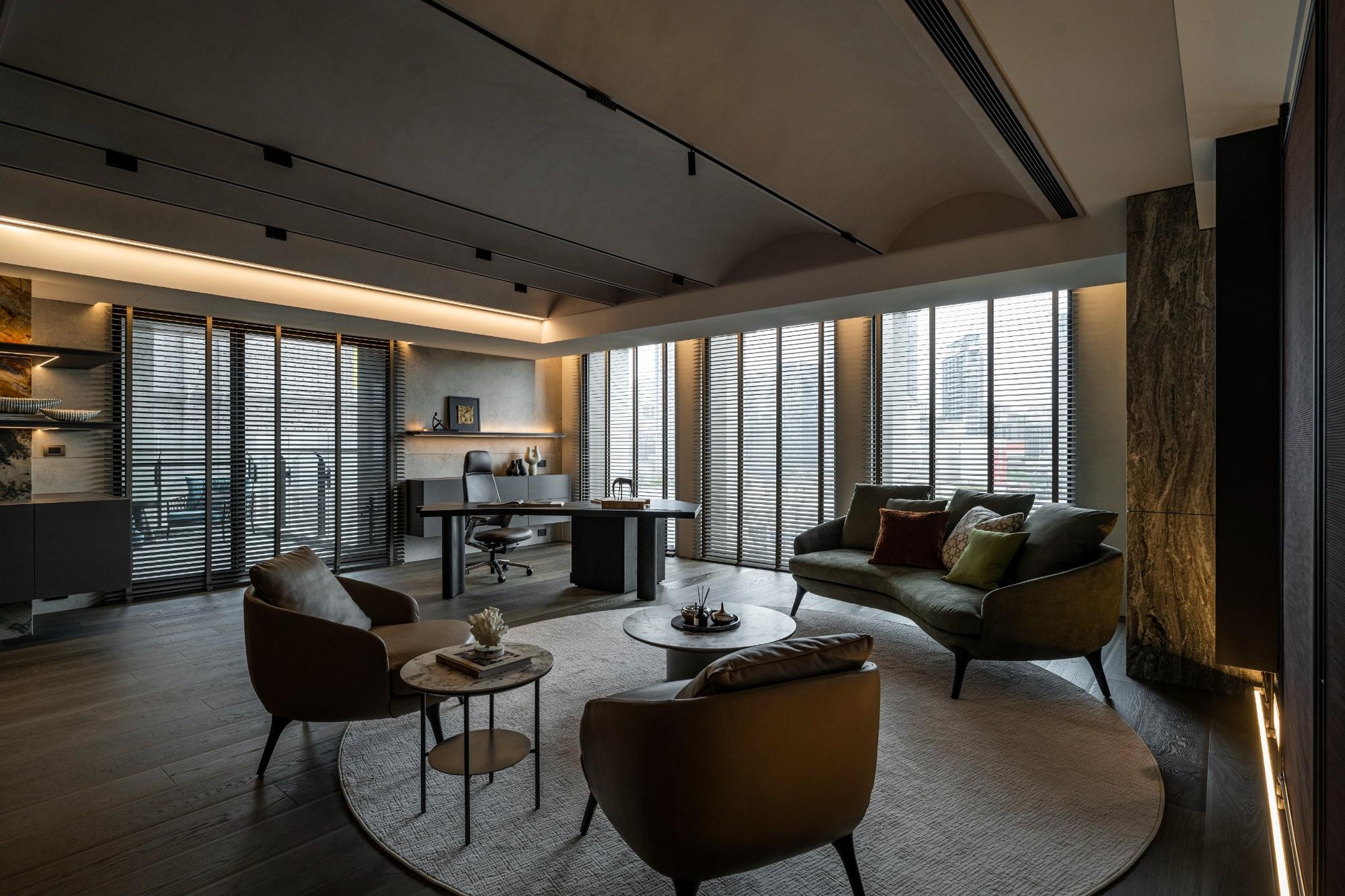The Sum of Romance and Resolute
This collective housing features a mansion design made up of interconnected spaces. By using vast number of plants and screens, the house embodies unique housing exterior and volume changes. The narrow townhouse comprises four areas, with the first floor in the Neoclassical style and the second to fourth floor featuring spacious private areas as comfortable bedrooms that are exposed to sunlight with excellent air circulation. In addition, a study room located in the upper interlayer perfects the entire housing design. The house is equipped with complete functionality and thoughtful details. Unlike the traditional townhouse layout, the house has an artistic entry hallway, uses designer screen shades for the sofa area to create a sense of intimacy that intercepts any gaze from looking out of the window. The French-style living room on the left side of the public area uses hard panels and slim, proportional lines of the display layers along with elevated ceilings all adds a sense of spaciousness. The use of elegant-white and cream coloring also creates a soft touch of romantic European style on the textured furniture displayed. An exquisite aluminum-framed glass door separates the living room from the cooking fumes of the dining area, while maintaining rays of light and extension of the visual axis. The main wood wall has colorful abstract murals, the room is decorated with fine chandeliers and a simple long table to create a warm feeling and colorful atmosphere. The public space area adopts many materials and colors to set the design apart from other rooms, yet, coherent in style and filled with noble qualities of Neoclassicism. The cozy and simple design of the private areas on the second and third floor incorporates many elements. All three bedrooms have their own design style.
Oct 07, 2019 / 得獎紀錄
